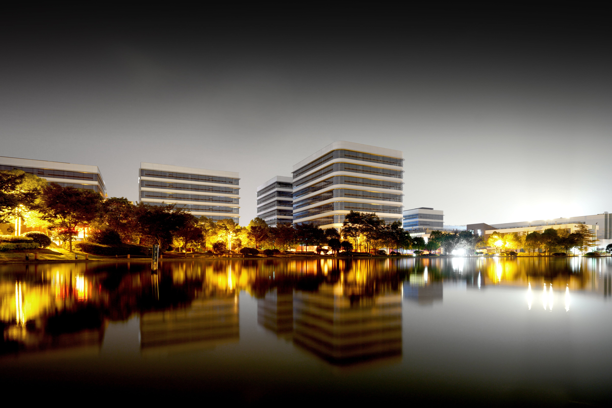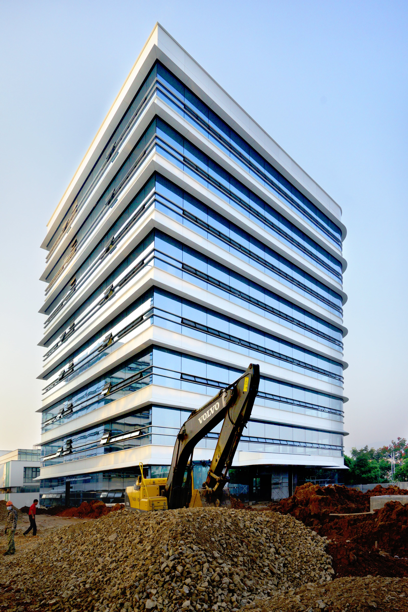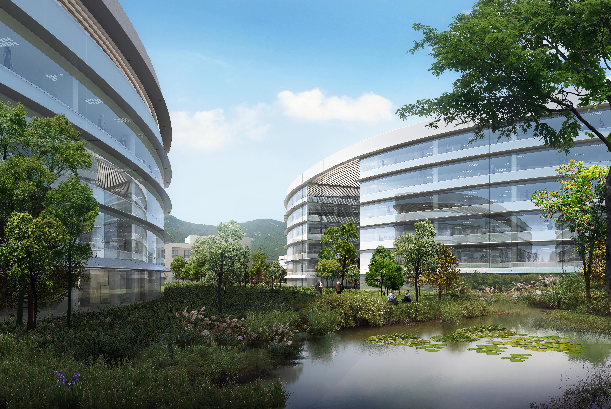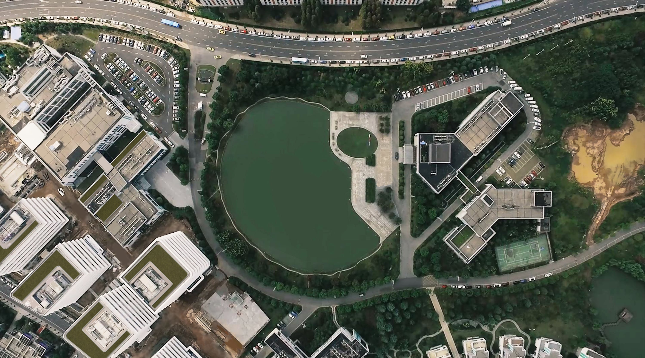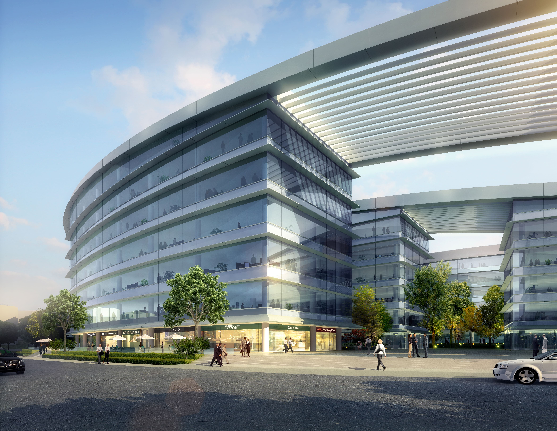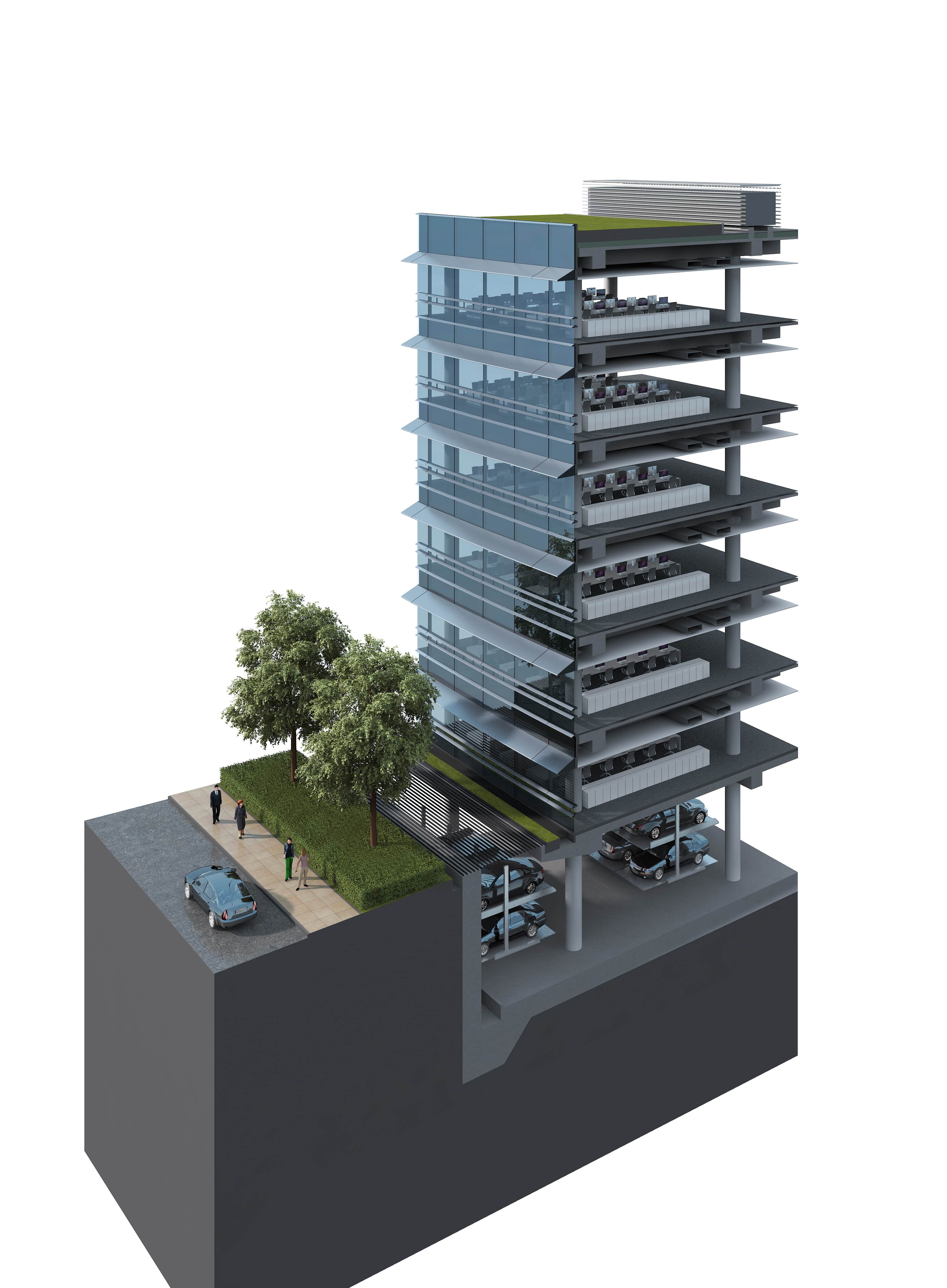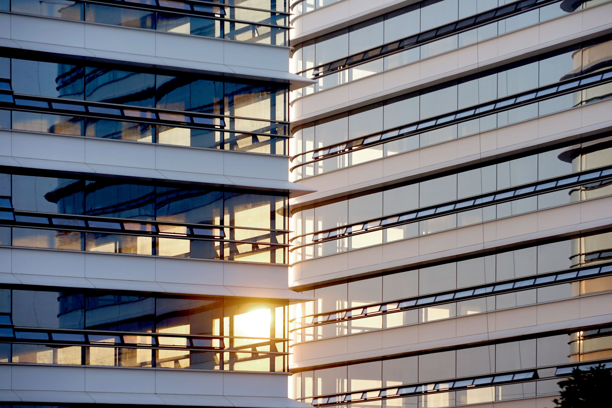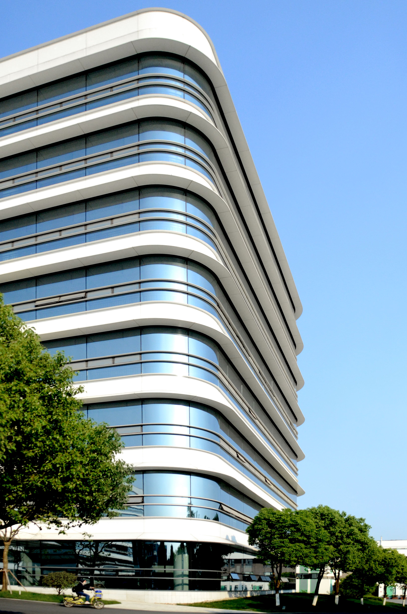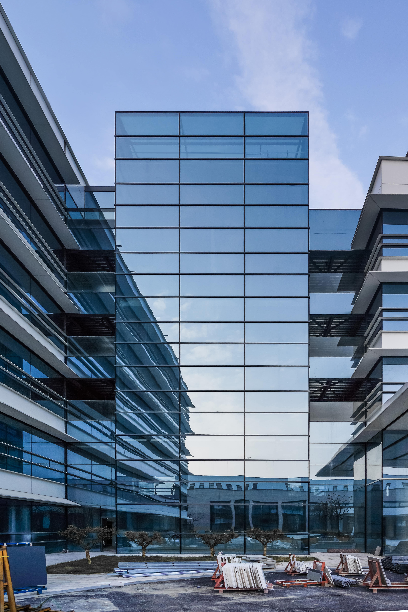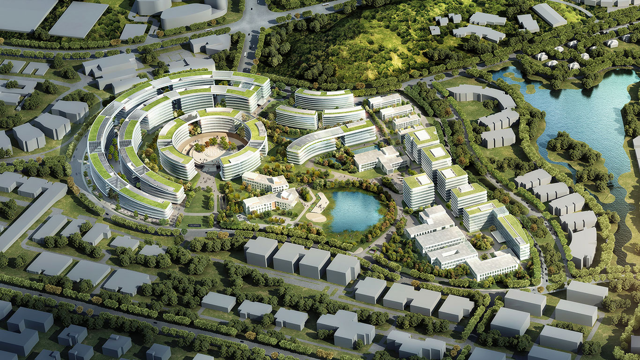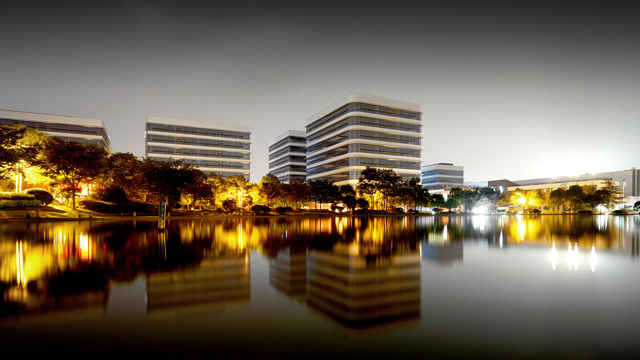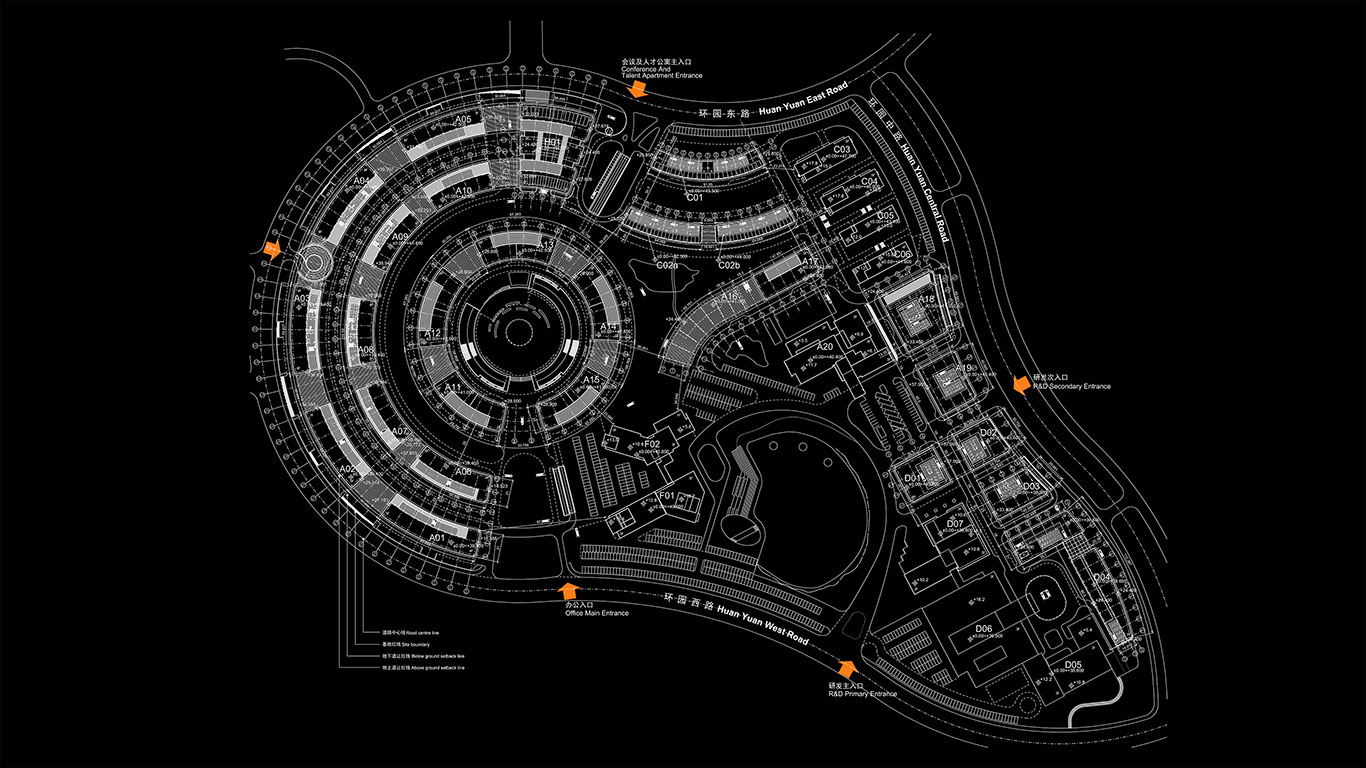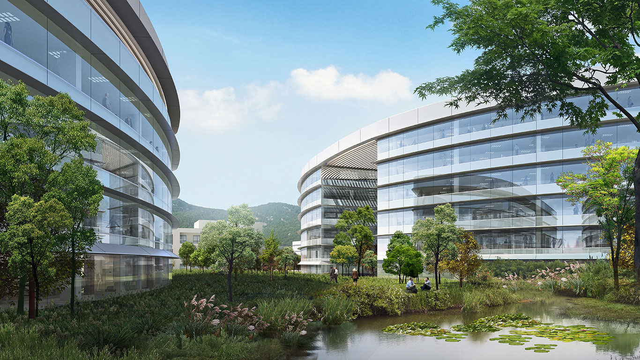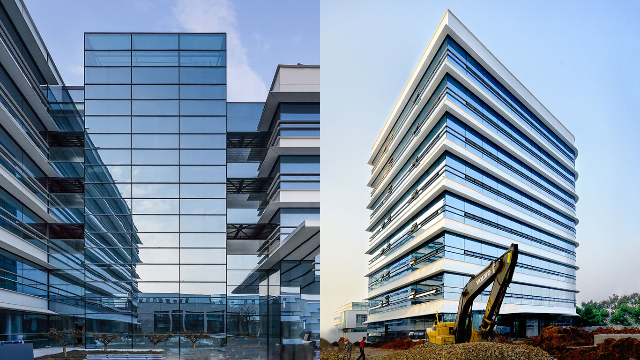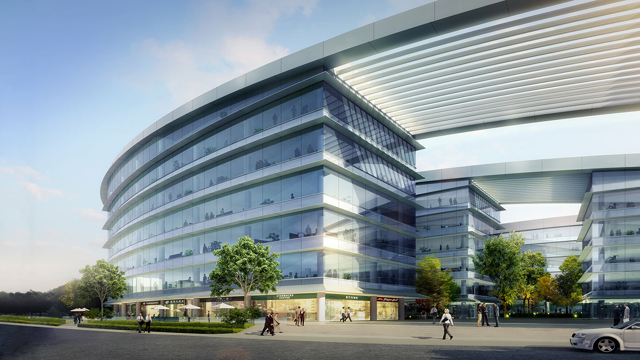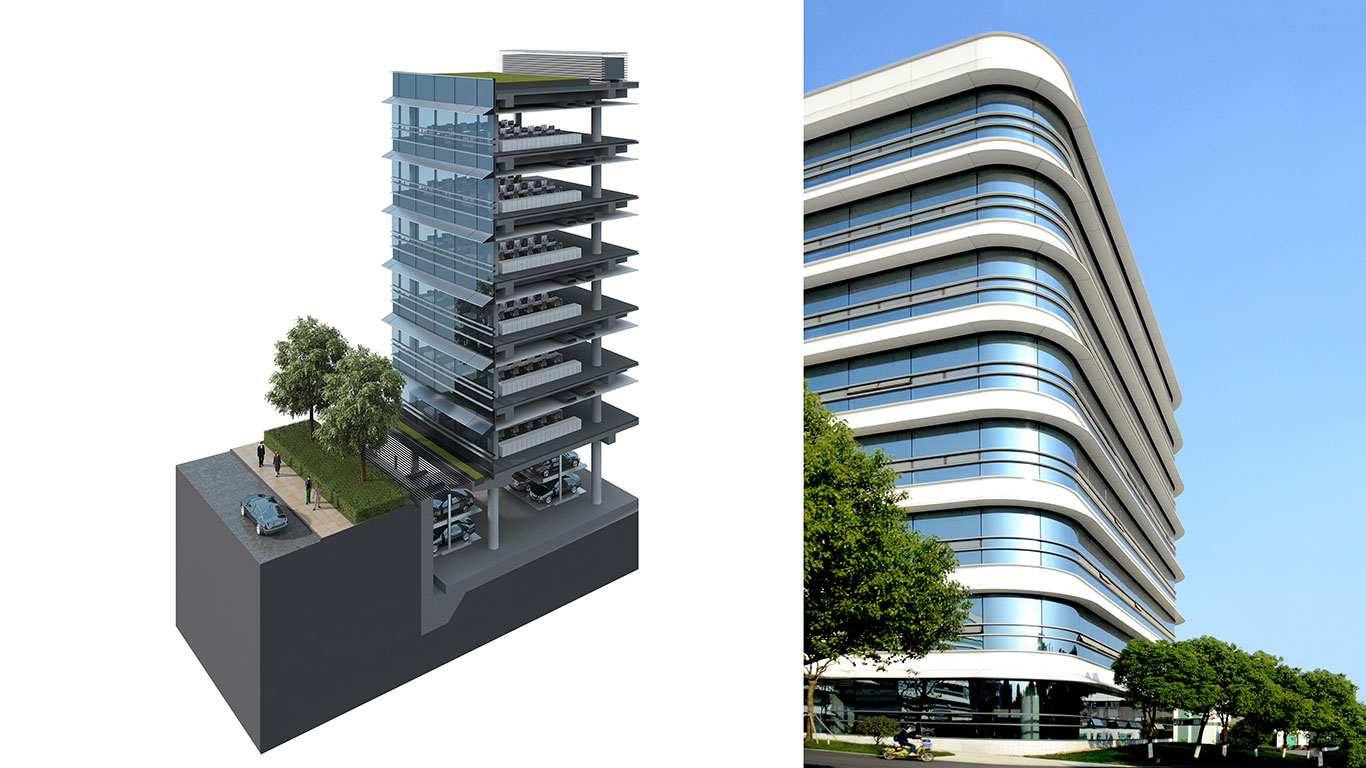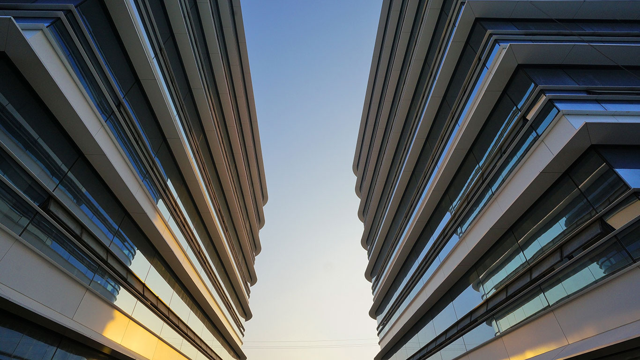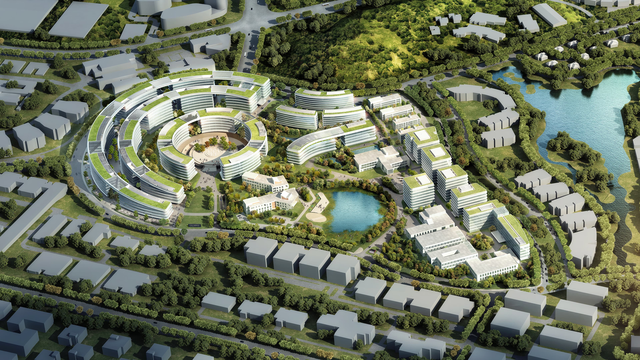
Bioscikin Innovation Park
Nanjing, China
This business park has been designed with the specific needs of the pharmaceutical owner-occupier and their tenants in mind. A flagship development containing its own headquarter buildings, BioSciKin sets a new quality benchmark in the local property market and sets the project apart from its competitors. The buildings are designed with raised access floors, solar energy capture, intelligent water management systems, site-wide high-speed wifi coverage, and state-of-the-art PM2.5 filters.
Our approach to masterplan design places as much emphasis on landscape as buildings. Shared in-between spaces shift between lushly planted vegetation, formal courtyards, reflection pools and sunken plazas, resulting in a rich variety of spaces for people to collaborate and interact within.
| project date | 2013 - | |
| client | Simcere | |
| site area | 21 ha | |
| gross floor area | 270,000m2 |
