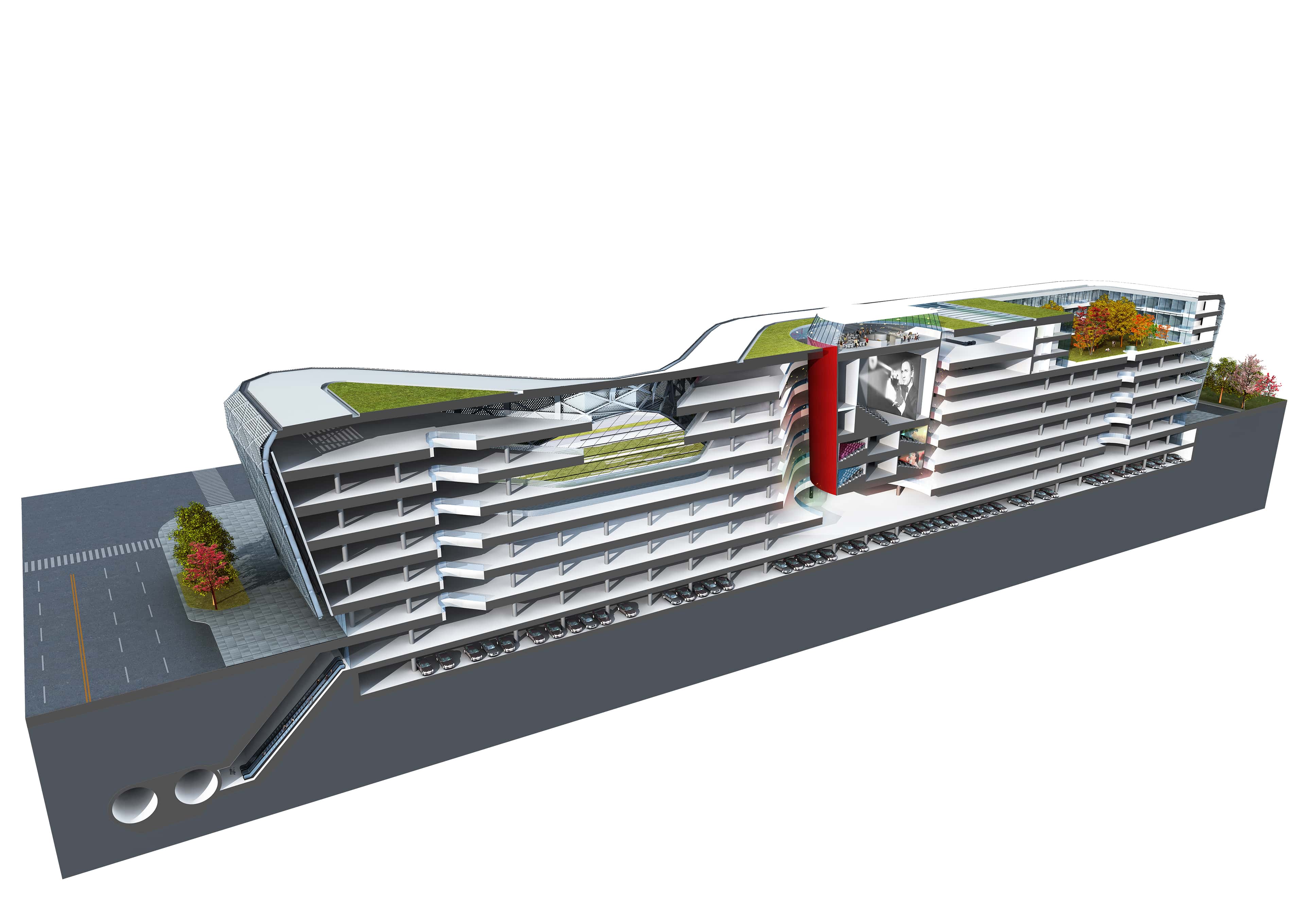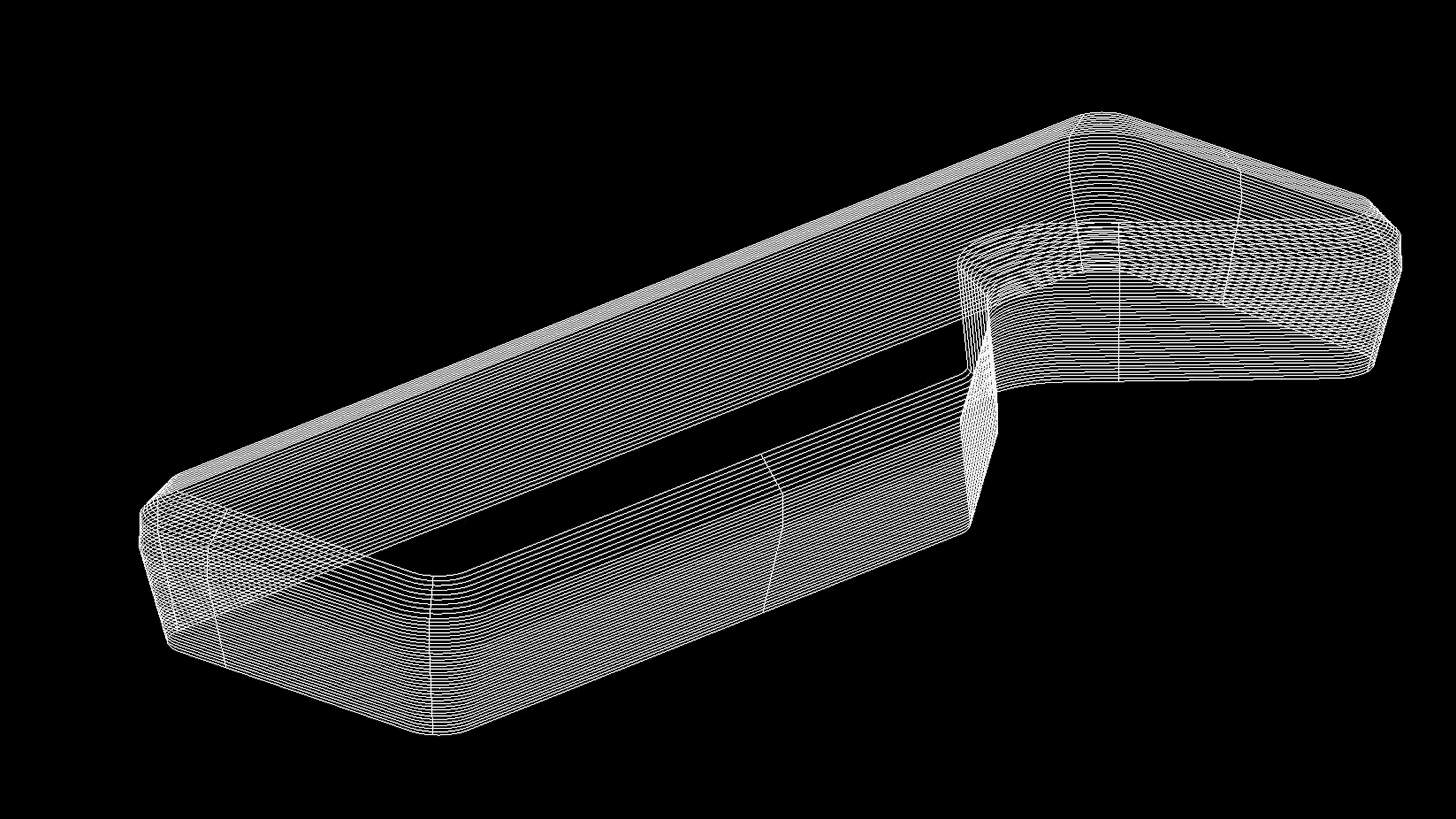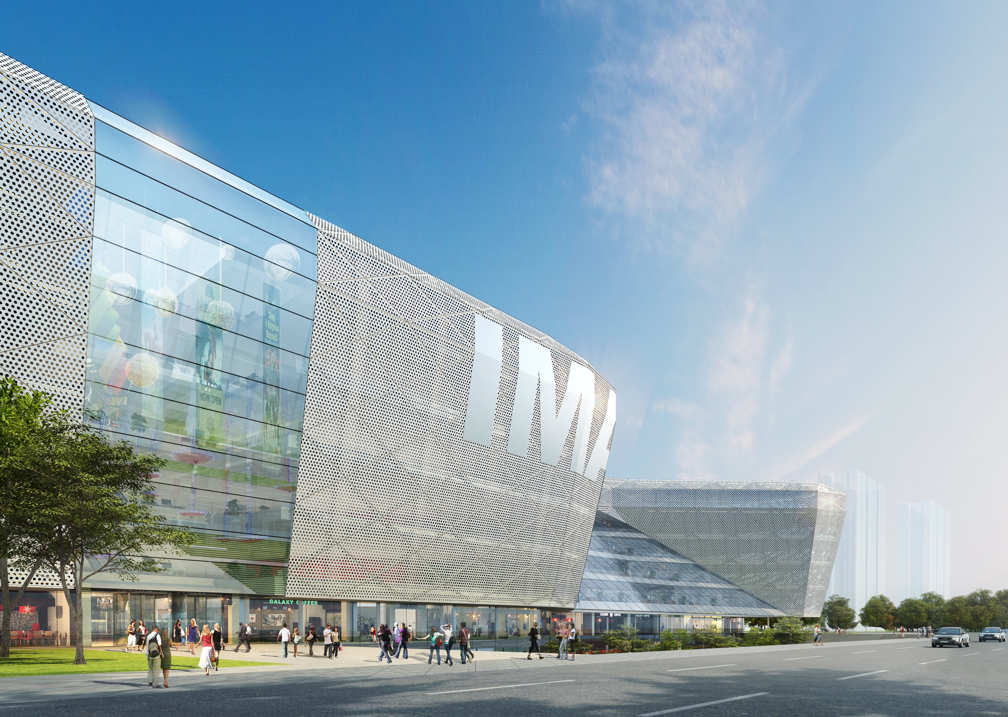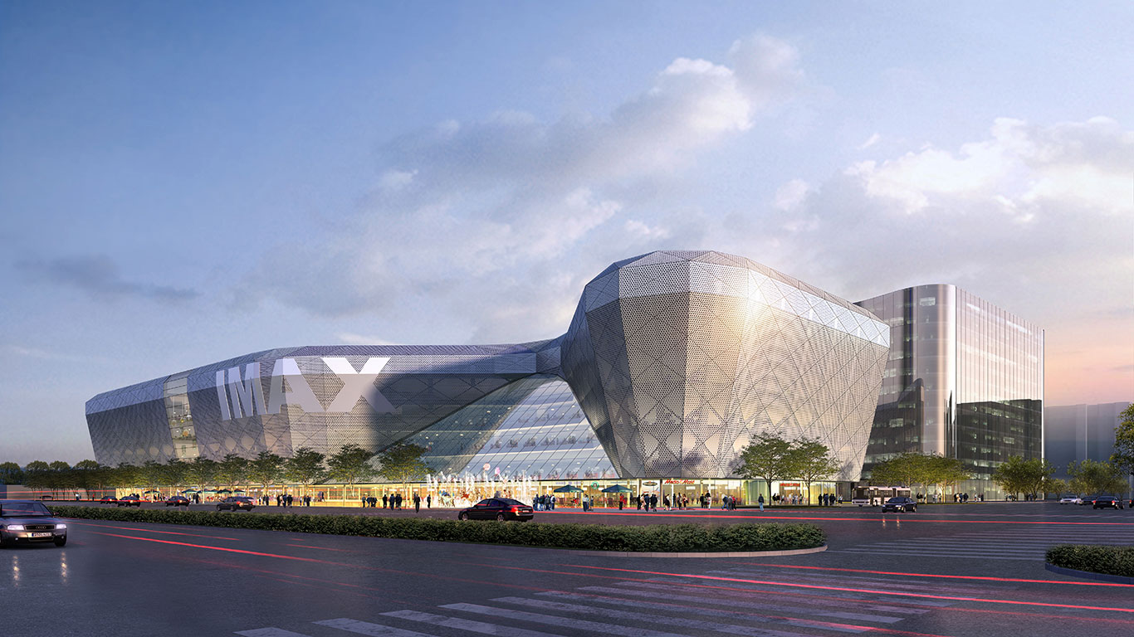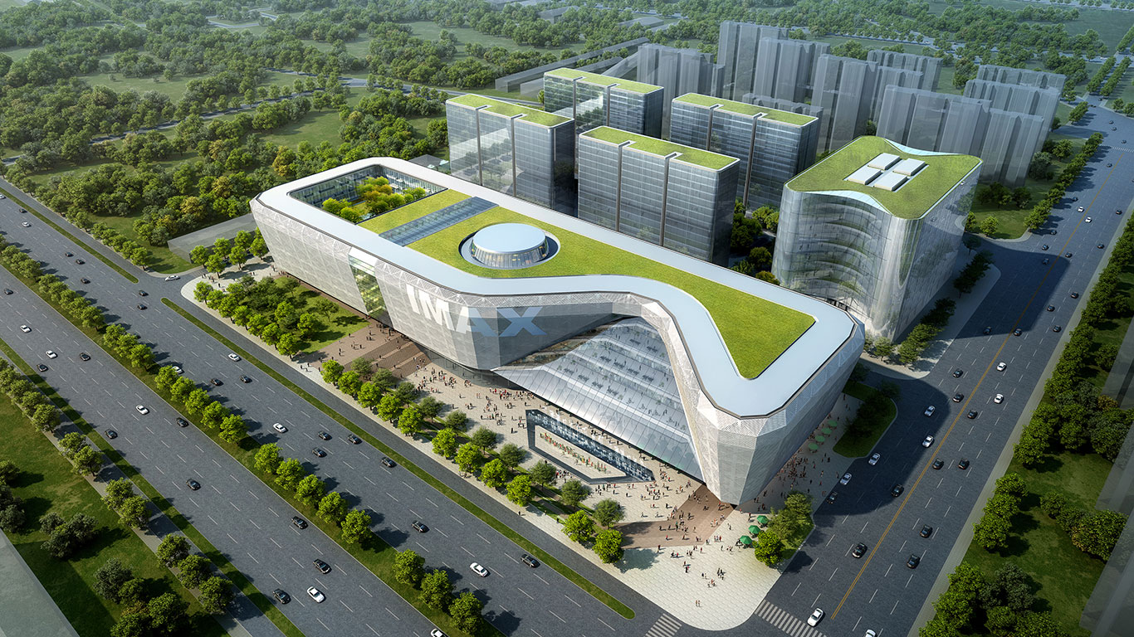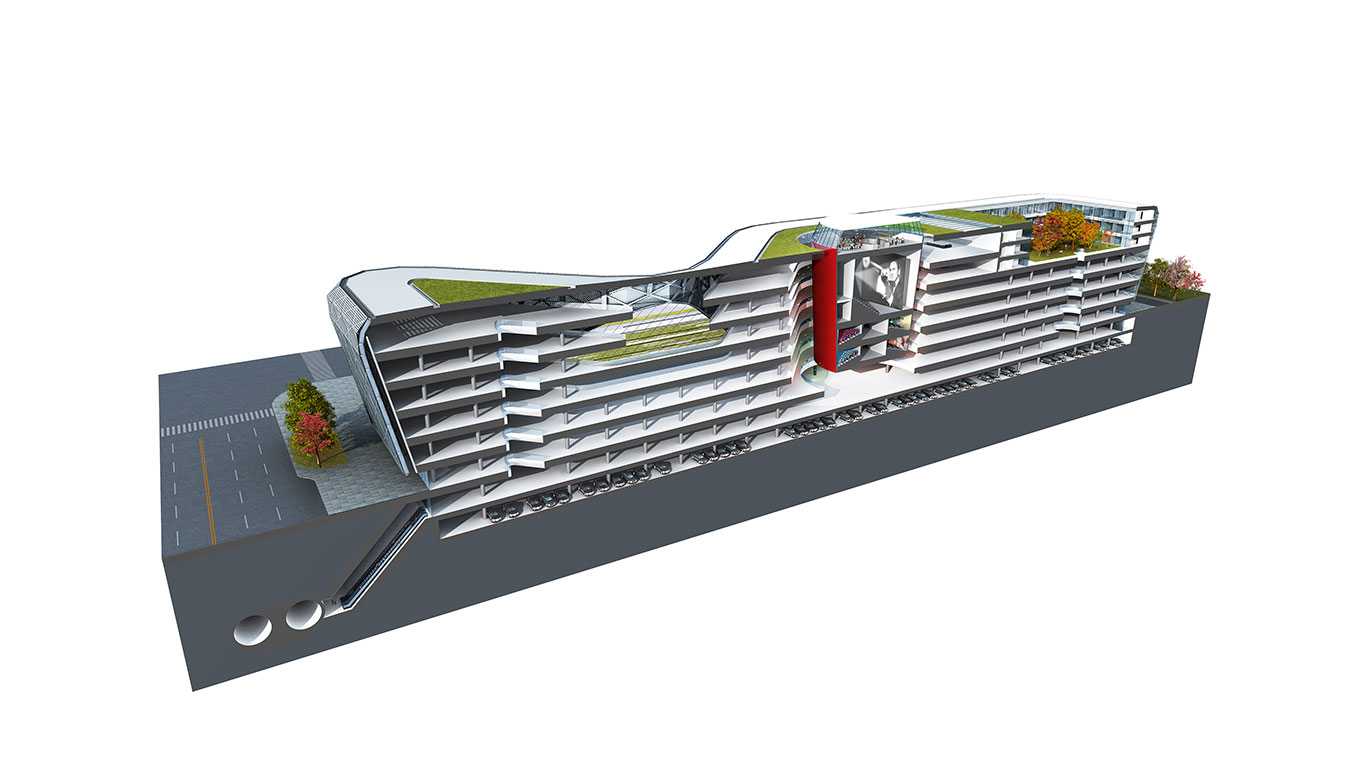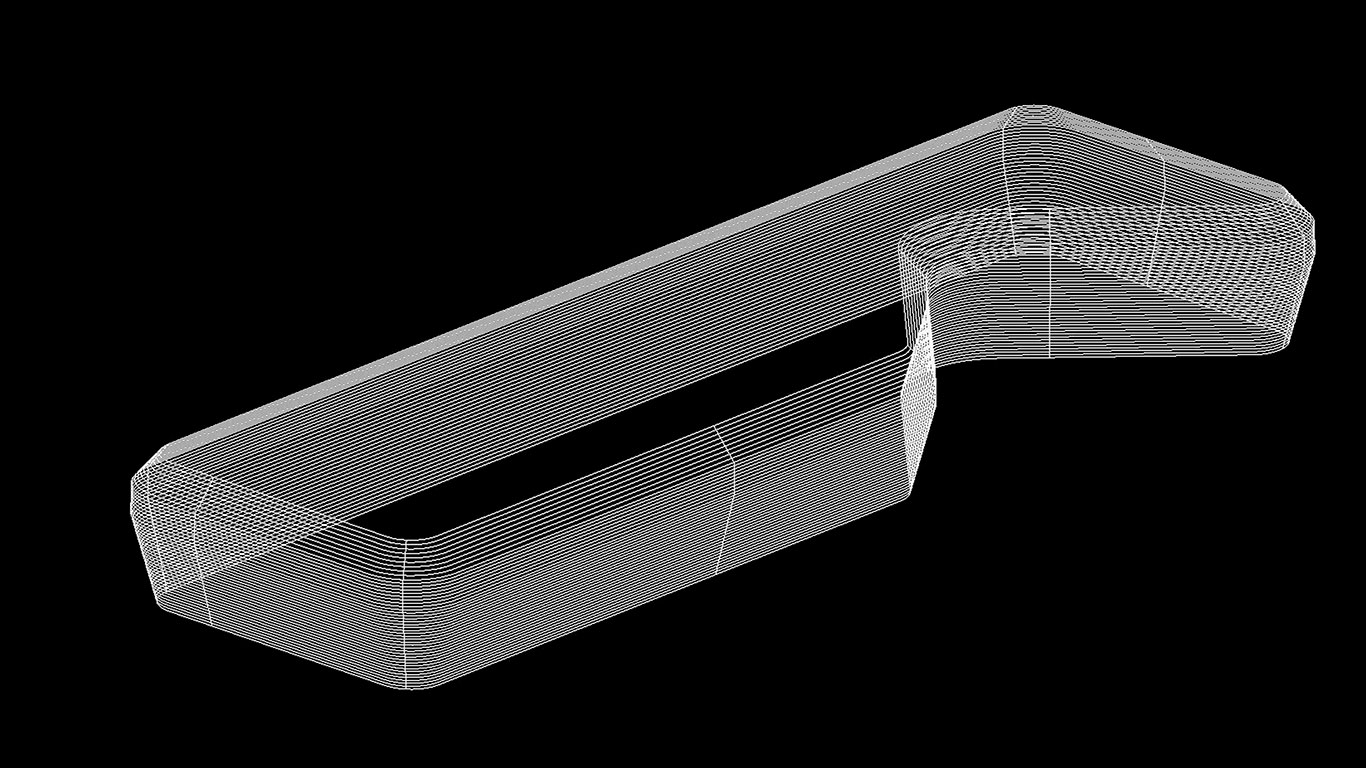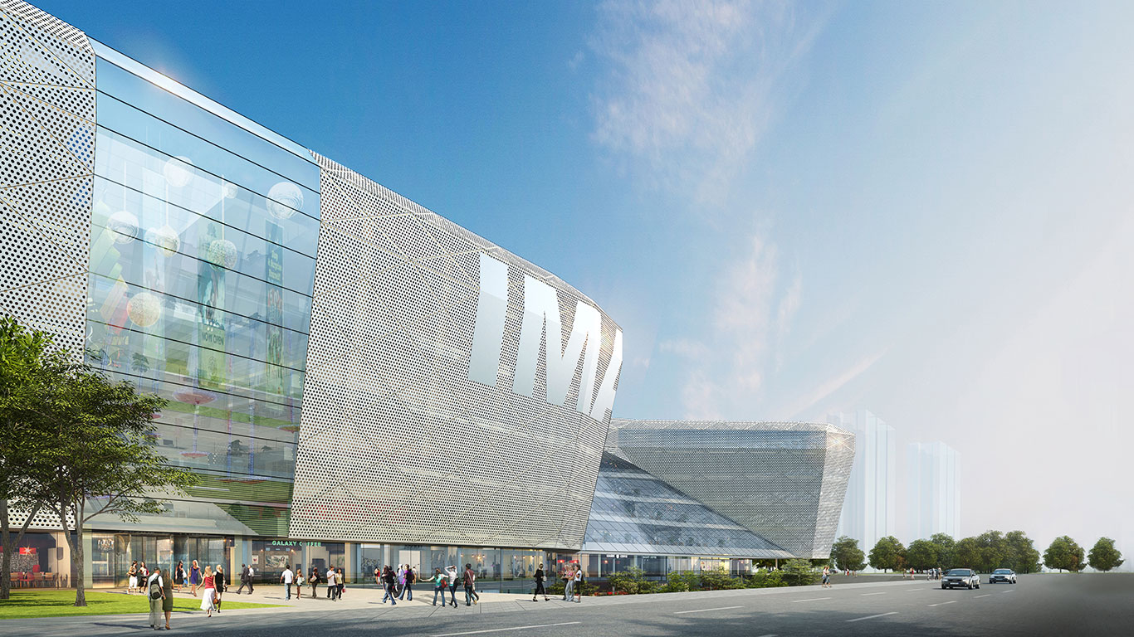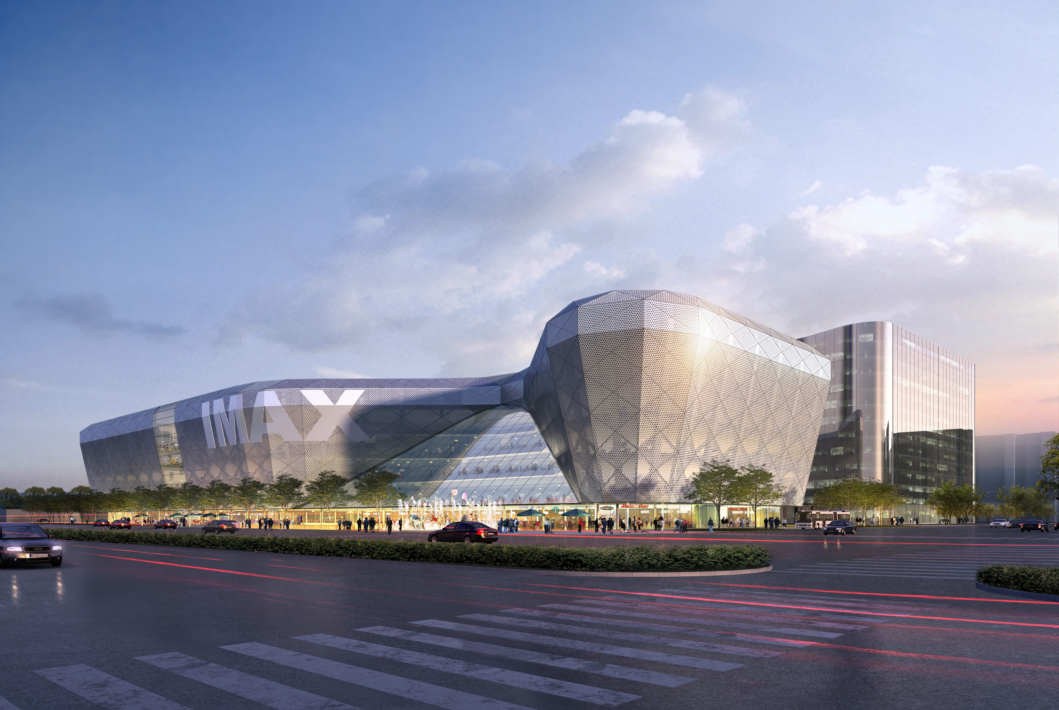
Longcheng Culture City
Taiyuan, China
The Longcheng Culture City at Taiyuan is a showpiece building located on the key route to the city centre from Wu Xu International Airport. Commissioned by government clients as a catalyst for growth on the south-eastern side of the city, the development is specifically designed for the promotion and dissemination of motion pictures and televisual programming. It incorporates a multiplex with an IMAX cinema and multiple VIP screening rooms, an expo centre and R&D studios. The complex is well-supported by premium hotel, retail and residential facilities.
Characterised by a double-layer permeable skin façade, this dramatic structure appears as a glowing beacon on Long Cheng Road. Light is reflected from its shimmering surface during the day, while at night, the perforated skin projects and refracts activity from inside the building to the outside world like a shadow play, echoing the earliest origins of cinema.
| project date | 2014 - | |
| client | Shanxi Urban Development Bureau | |
| site area | 6.1 ha | |
| gross floor area | 182,380m2 |

